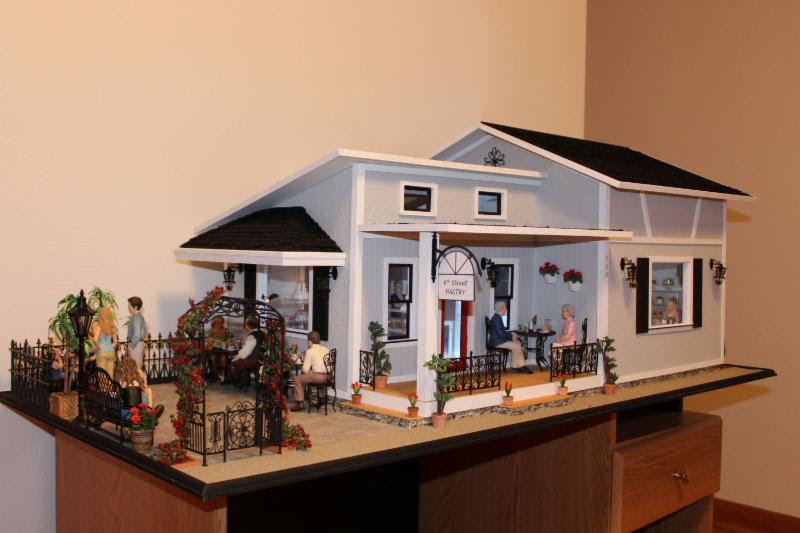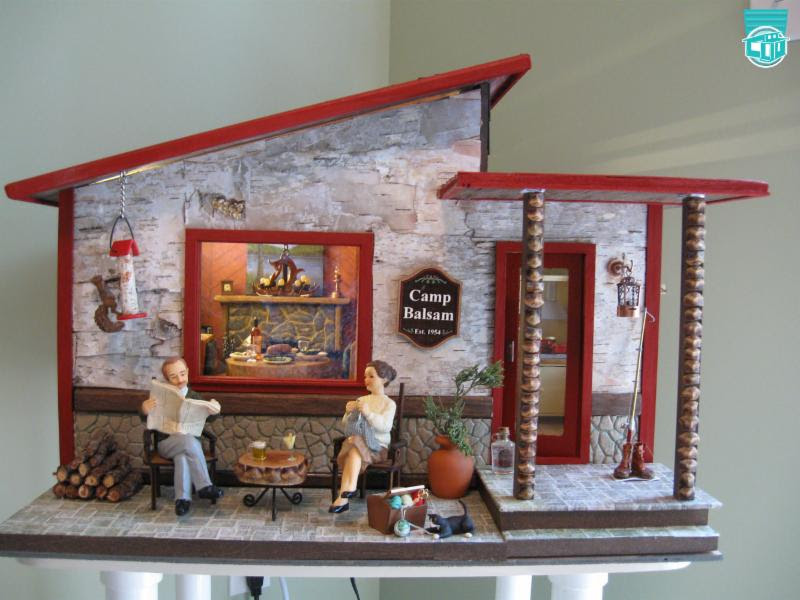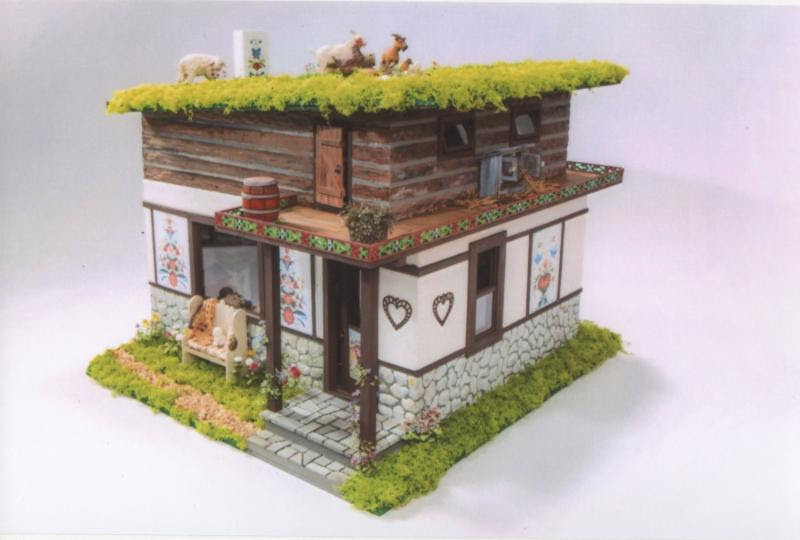I was right. Sooooo irritating.
It's larger than I would have thought, but I like it. Mentally I'm already planning where I can put it when it's done. I've got a good idea though.
Here's a rough look at how it'll appear when I make my additions.
My dormer will be wide enough to cover the skylight opening and obviously the porch will be walled in.
You can see that if I want to make a second story I'll have to cut the front and back walls, extend the sides and I'll also have to extend the roof edges. I think I'll be able to get away with using the kit's roof pieces though.
I think I'll end up making the front window smaller, maybe only two wide. Cottages typically didn't have walls full of windows because of heating issues. And glass was still expensive.
I like the windows, but I think I'm going to be altering them to be casement type windows. I'll try to use the frames and then build a smaller inner frame on a hinge inside.
My secret weapon for building Tudor style casement windows is this:
My idea is to cut this to size, put the wire on either side of the glass, glue it in tight and then use Triple Glaze to give the 'glass' the Tudor look.
I've also got some casement windows which I'm planning to use on the second floor.
My other idea is to have one wall without windows, probably what would have been the left wall. And I'll use that as the right wall. It puts windows where I want them.
I think I'll end up either widening the window opening in the back wall and lowering it somewhat to use a casement window back there as well.
I'm trying to think of the logistics of the loft floor/porch ceiling and I think I'll have to cut the walls right above the loft slots in order to raise the roof and make it a true second floor. I won't be able to use the actual loft floor because once I move the walls out an inch on either side it won't be wide enough. So I need a new second floor.
It might be worth it to make a new front wall simply because the existing one will require so much done to it what with cutting it to make it taller and narrowing the big window. And if I'm going to do that I'm debating extending the second floor out on the front as well. Not sure about that. I don't want it to be too busy and I'm already doing a Tudor style bay window like so.
I like that trim on the house pictured, though I'm not certain it's completely Tudor. It looks like it was added in Victorian times. So maybe some simple dark beams for roof trim to go next to the slate roof.
My other issue is the loft partition wall. I need something to support the ridge beam, but I don't want the second floor divided by much besides the fireplace/chimney. So I need to think up a solution for that. Maybe some beam framing to support the upper part of the wall that faces the outside.
Since I'm not going to have a porch I'll need to fill in the slots for the walls. But I'm going to end up putting flagstones down on the floor anyway so they'll be hidden.
I'm still going to need to cut a couple of walls though. The right side wall with the one double and two single windows and also the back wall. I need to cut a doorway into the back wall as well or there's no way to get to the second floor. I suppose I could put a fake door in there but I want to be able to see the stairs.
Now to start drawing on the walls and figure out exactly where I'll need to cut. This is going to be fun! Nerve wracking but fun!
Oh, here's something for all of you Building Inspector fans out there. I had the dry fit put together all of maybe ten minutes before the Inspection began.

























































