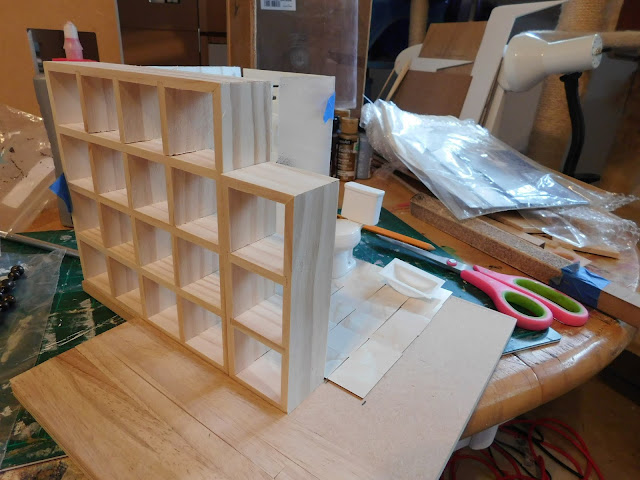I knew that I had another cube shelf around somewhere that matched the others I'd be using. So I spent part of the weekend hunting it down. I finally found it and my ripple glass so I got to work.
I cut a panel of it to act as part of the shower wall when I get everything glued in. And then I did a quick dryfit of the shower with everything in place.
I'm going to add one more row of tiles to the bathroom flooring than I initially planed to give myself a slightly larger footprint.
I also decided to add some more of the ripple glass to the other three cube shelf.
I started to build a cabinet for the sink too.
It's covered with primer at the moment. Of course then I dropped it trying to move it so now it needs to be re-primed. That, I'm sorry to say, is a typical Sheila move.
Jodi had suggested I use some wood strips on my feature wall to give it more dimension and this weekend I decided I would. I went with raw wood because I liked how it looked. One of the tones in the coffee table is very pale so I think it works.
Plus I think the raw wood will tie the wall in with the floors nicely enough. But that was as far as I got with the loft this weekend.
I started to work on the spiral stair for the bookshop. I wanted it to look more traditional so I used some spindles I'd bought and beads for spacers.
The staircase took most of the day.
I'm adding a railing out of the same cord along with newel posts and then I'll modge podge the whole thing, prime it and then paint it metallic black. Likely I'll have to paint it plain basic black first and metallic on top. I've noticed the metallic paints don't cover as well without several coats.
While I was letting all the glue dry on the stairs I got started on my stove for the living quarters.
I was going to go with a parlor stove but I wanted something that technically you could at least brew tea on. So I got most of it glued together.
Then I added some LEDs and the cellophane for a fire effect and glued the rest together.
I was really excited so I took a couple videos. My husband was playing EA Sports MLB so the music in the background (if you're using sound) is from that.
I want to age it a bit, it looks too shiny and new for me right now. I think less gleam and a bit of soot maybe. I'll work on the coal scuttle and tiled base next week.
This was as far as I got. Well, except for removing the handle from the side since I realized that didn't belong there before the glue dried. (Very grateful that I figured that out quickly.)
So far I'm pleased with how it's going. The fact that we're almost into May just hit me. Time flies.
How are all of you doing?




























































